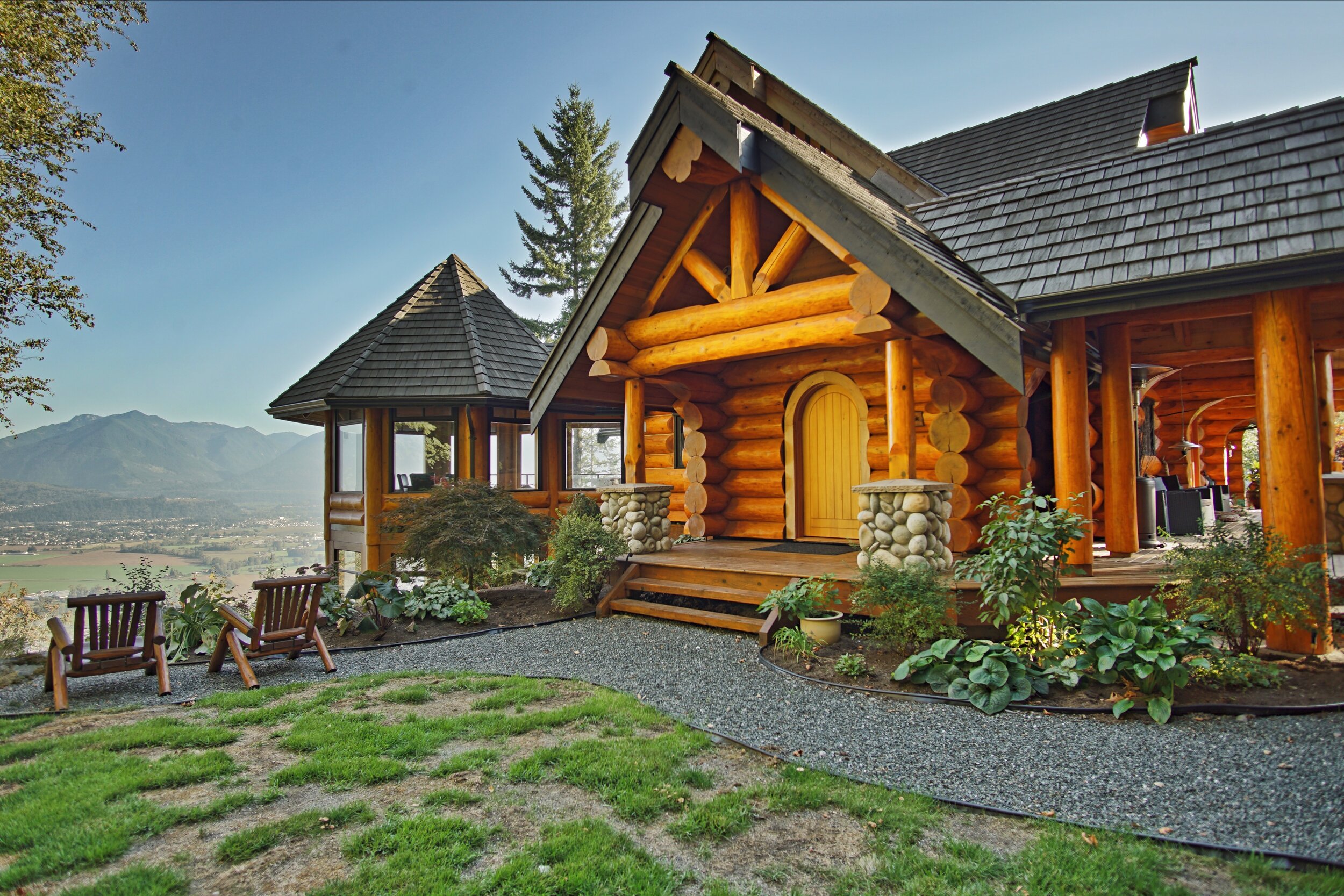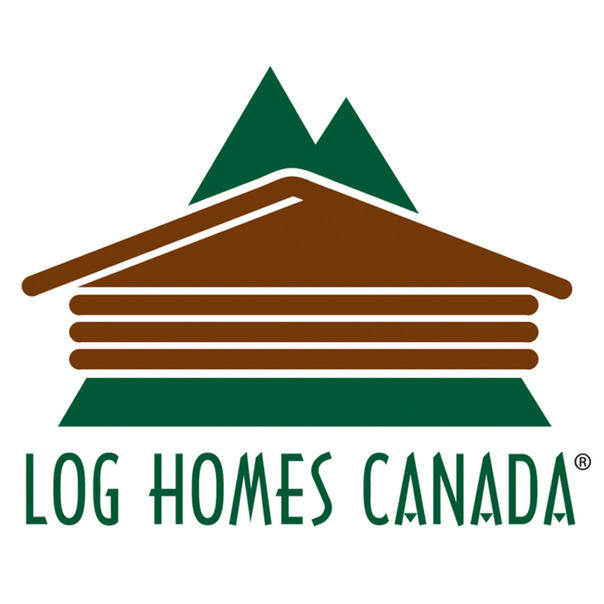
2201-3499 sq ft Log Home Plans
Hand Peeled | Hand Crafted | Cedar Log Homes
Feels Like Home
Plan B-1
Covered Entry with Truss Post and Beam with partial Handcraft Style Large Kitchen and Dining Family Room in Loft
Square Ft – Main: 1840
Square Ft – Upper: 1200
Square Ft – Total: 3040

Contact us.
loghomescanada@shaw.ca
1 888 564-2833
Log Homes Canada
P.O. Box 2490
Sardis, BC, V2R 1A8




















