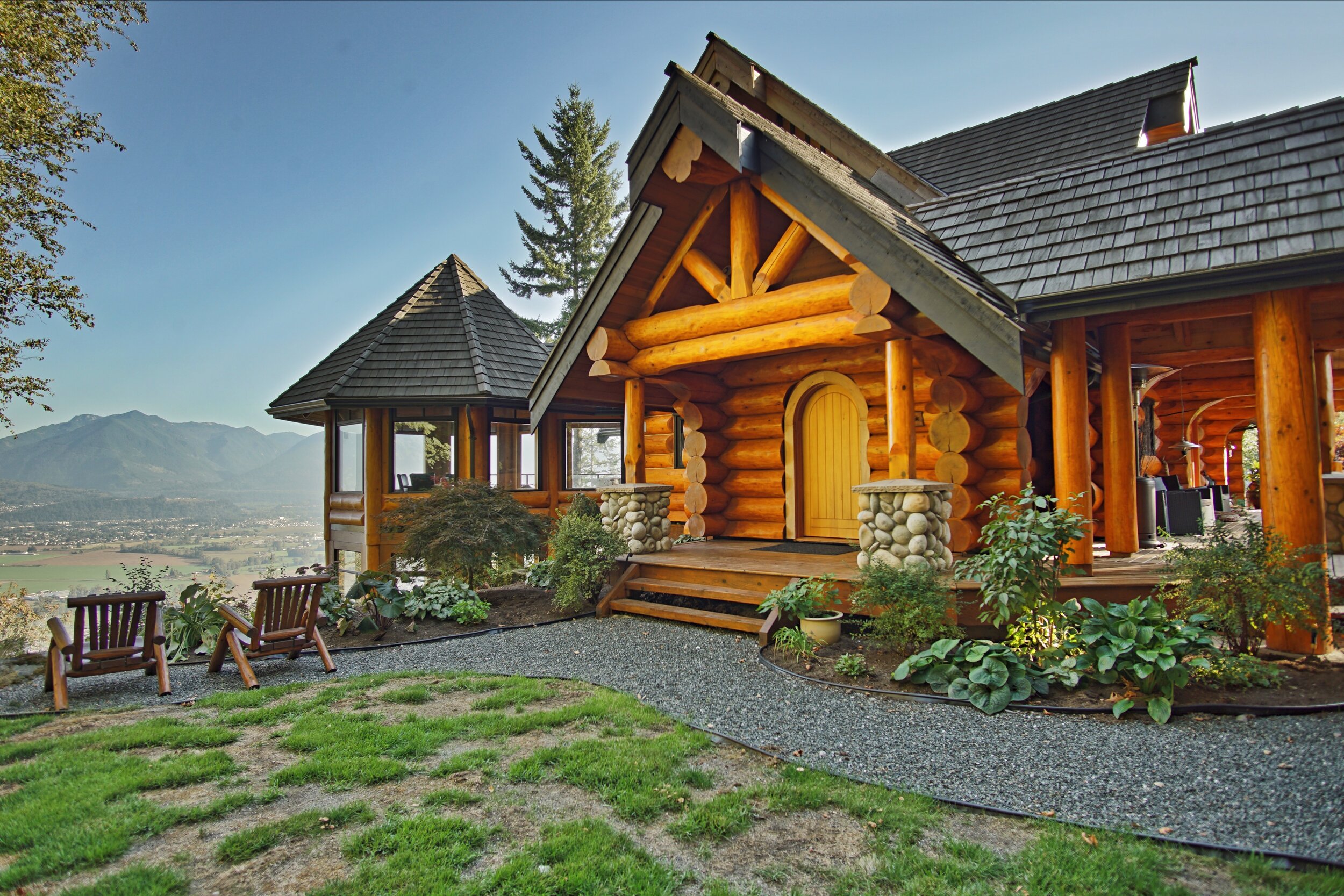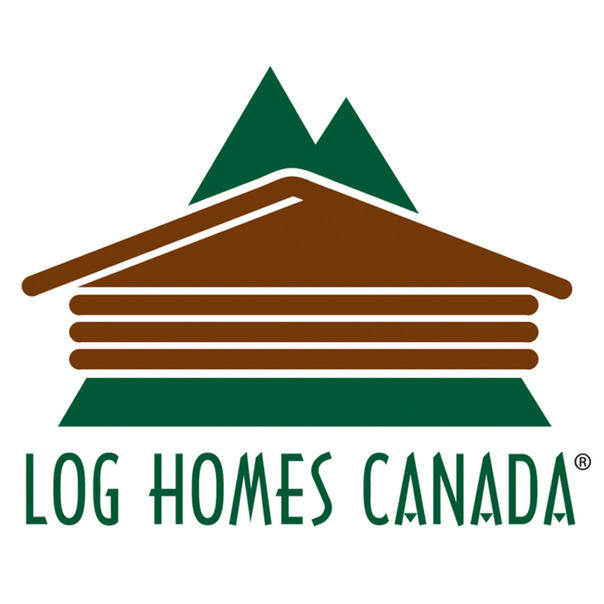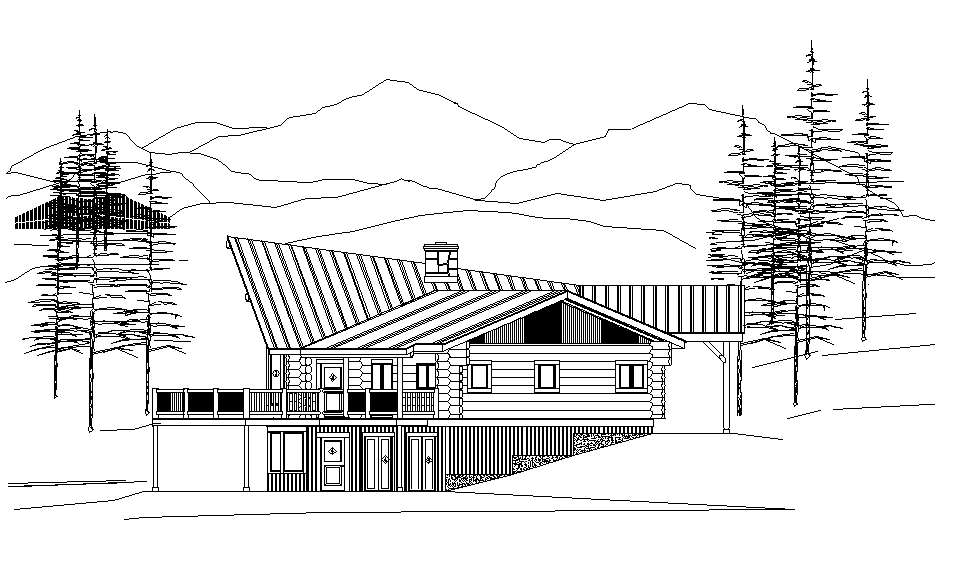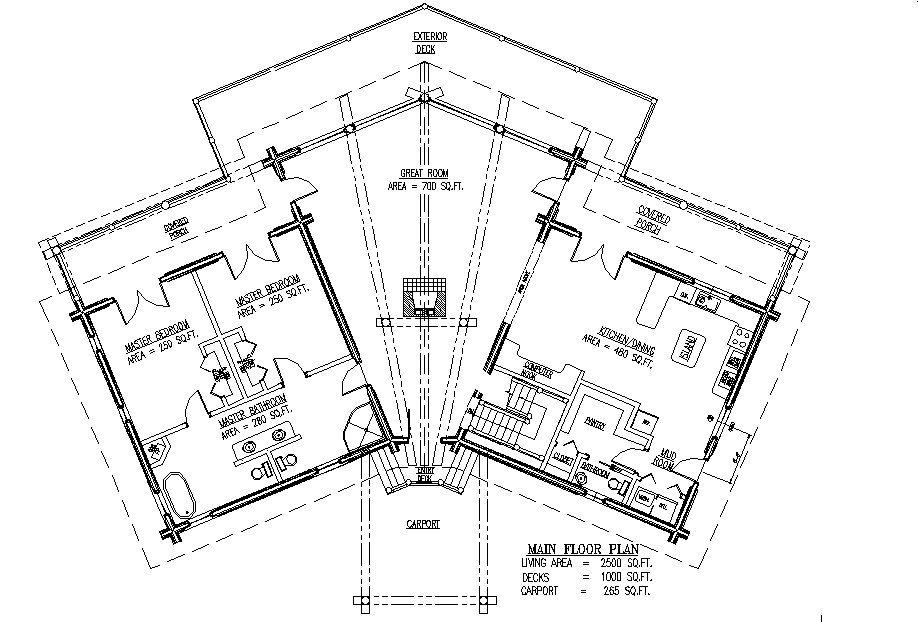
2201-3499 sq ft Log Home Plans
Hand Peeled | Hand Crafted | Cedar Log Homes
Southern Wings Plan
Plan B-6
Prow Front for Views, Huge Covered Decks, Huge Greatroom, Drive Under Portico
Square Ft – Main: 2500
Square Ft – Total: 2500

Contact us.
loghomescanada@shaw.ca
1 888 564-2833
Log Homes Canada
P.O. Box 2490
Sardis, BC, V2R 1A8
















